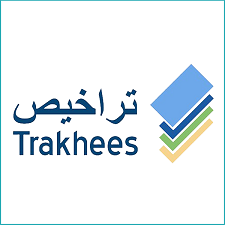
Trakhees Approval
Approval Dubai Approvals has been working and providing every kind of engineering solutions to meet the requirement and standard of Trakhees.
was introduced as an authority to oversee the infrastructural progress in Dubai. It hosts 4 key departments:
Procedure for varied Licensing Approvals of Trakhees
In the past few decades, Dubai has expanded its industrial and industrial market at an awfully fast pace, permitting additional opportunities for individuals and businesses. So, it becomes important for Dubai authorities to manage and maintain a correct set of tips so as to keep up quality and safety altogether the services. Trakhees has additionally started varied service codes, whereby each business should follow sure rules and laws in its operations.
Requirements to get Trakhees Approval
With the fast development in Dubai, it had been vital for the govt. to return up with an authority which is able to be accountable to supervise the infrastructure. In 2009, Trakhees – Department of designing and Development was introduced in Dubai and since then it’s providing varied public services. Trakhees manages all the lands, complexes & areas in hand by ports, Customs firms, city World, within the areas defined by PCFC, and its jurisdiction. Trakhees is additionally liable for providing business licenses in special development zones and areas.
Building regulation and design guideline of Trakhees approval Dubai
This guideline states the minimum architectural requirements for the construction of commercial, residential and industrial development.Construction materials and quality control guidelines of Trakhees approval Dubai
The guideline is related to quality of materials used in the construction of the buildings. This guideline helps to ensure the required standard of building processes as quality of the end products.Building regulations and design guidelines of Trakhees approval Dubai
The guideline outlines the minimum structural requirement as per the standards of the Trakhees. This guideline helps to provide with the basic idea of basic requirements to match the expected standards for all the technicians related to the building of the structure.Regulations and minimum provision for people with disability
This guideline ensures the building of disable friendly structures as it regulates the minimum structure for the convenience of people with disability. The regulation has helped to maintain integrity among people with disability as it ensures the structure is safe and convenient for disabled people.Building regulations and design guidelines
There are certain services design requirements for the buildings which are clearly mentioned in this guideline of the Tarkhees.Urban planning and MEP services regulations and design guidelines of Trakhees approval Dubai
This guideline focuses on the developmental concept of the Dubai government and ensures the structure being built is well within the parameters according to the expectation of Dubai government.Fresh concrete testing in the field
This helps in ensuring the concrete used to build the structure is according to the international standard. Since the concrete is related to the strength of the structure this regulation helps to ensure strong structure.Document Required
1. Client ID
2. Copy of client’s valid Trade License
3. Copy of Lease Agreement with lease drawing
4. Copy of deed of conveyance
5. Copy of affectionateness plan
6. Copy of Contractor Appointment Letter from the shopper
7. Ejari
8. NOC from Developer/Business unit/Building management Trakhees
9. Clearance Letter from Landlord/Developer/Business unit
10. Copy of Contractor’s/ Consultant’s valid license & DM apply of Record
11. Contractor enterprise Letter & Scope of works
12. Copy of Trakhees BCC / MCC for the ability
13. NOC from Civil Defense(DCD)
Required Drawing
1. Building architectural plan showing the location of projected modification space
2. Floor plan (Existing & Proposed)
3. Elevation & Sections
4. Utilities Layout set up (Existing & Proposed)
5. Design Calculation & Structural drawings (If applicable)
6. Master Developer Approved drawings (If applicable)
7. Stamped CED Approved Drawings of Existing Facility
